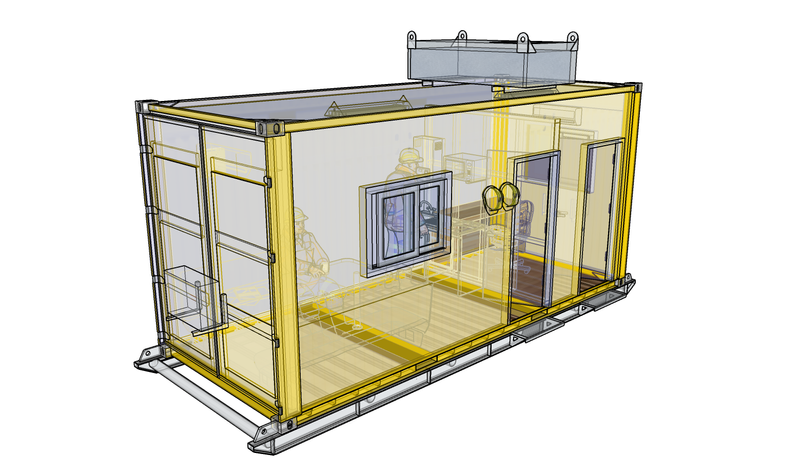ENEX Underground CR20 Crib Room
The ENEX CR20 Underground Crib room is based on a 20ft container converted to suit a 1.7m wide office and a 4.1m long crib room. The crib room is mounted on skids and can easily be dragged into position.
The crib room is equipped with a table and seating for six persons, a kitchenette with sink, hob (option for induction), microwave, and hot water zip. Water supply can be fed directly from the surface or be supplied via ICB or similar.
Both office and crib room have air conditioner units and opening windows for personnel comfort. LED lighting is standard. All flooring and wall coverings are durable and washable.
RT communication, first aid, and fire suppression equipment can be fitted as required.
ENEX CR20 Underground Crib Room specifications:
6.67m long
2.68m wide
Different configurations and sizes are available. Contact us for more information.















